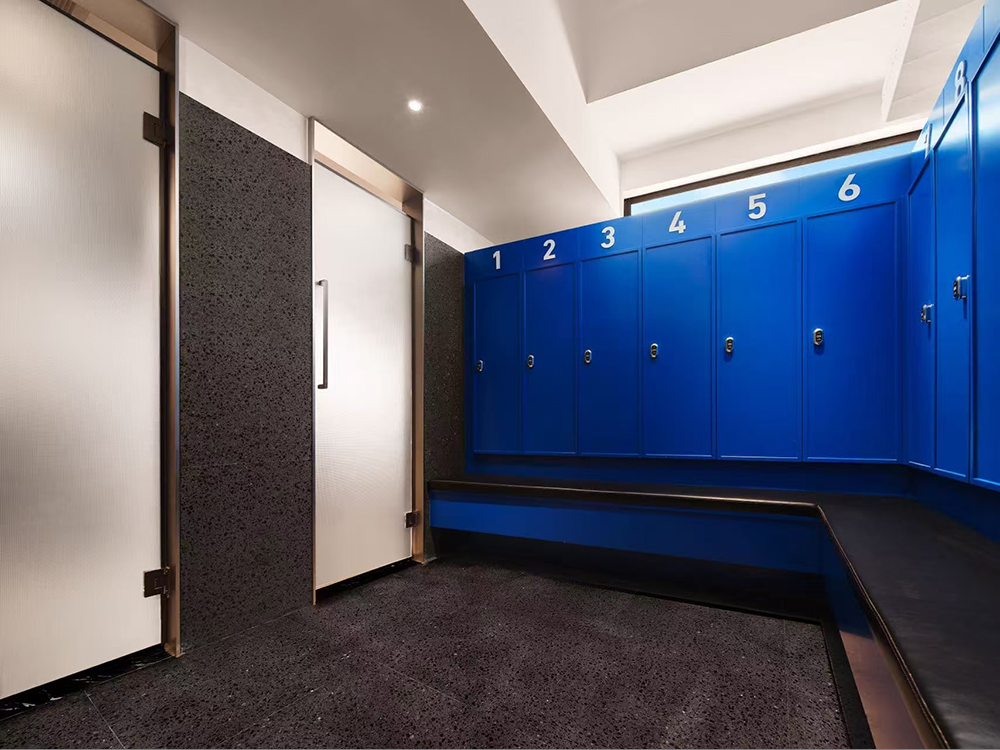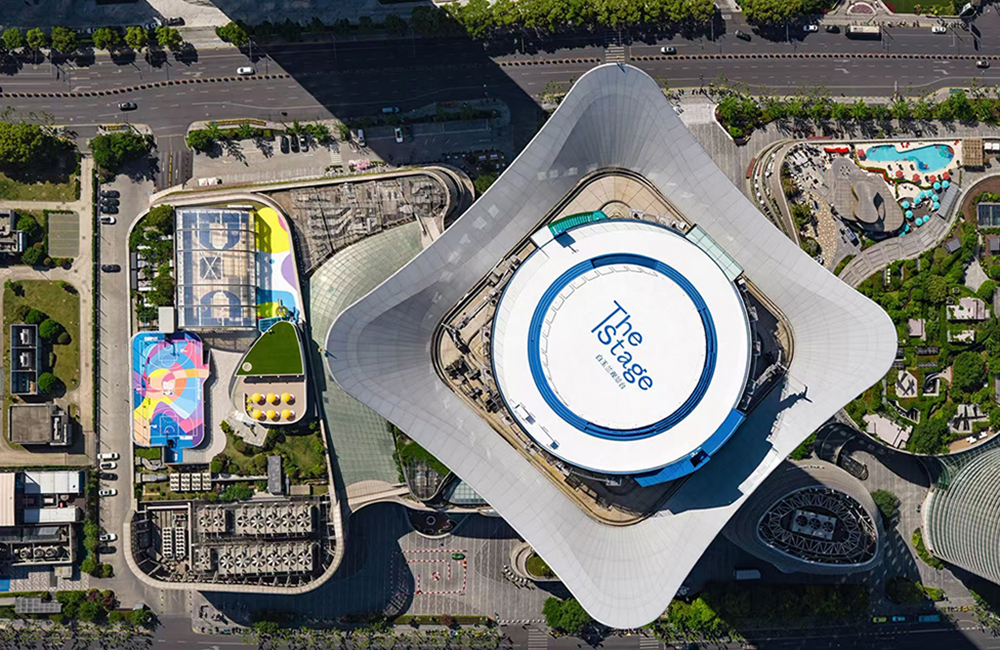
STUDIO MH believes that the vitality of urban public spaces lies in engaging people through interaction, not just visual appeal. Lasting impressions are built through experiences.
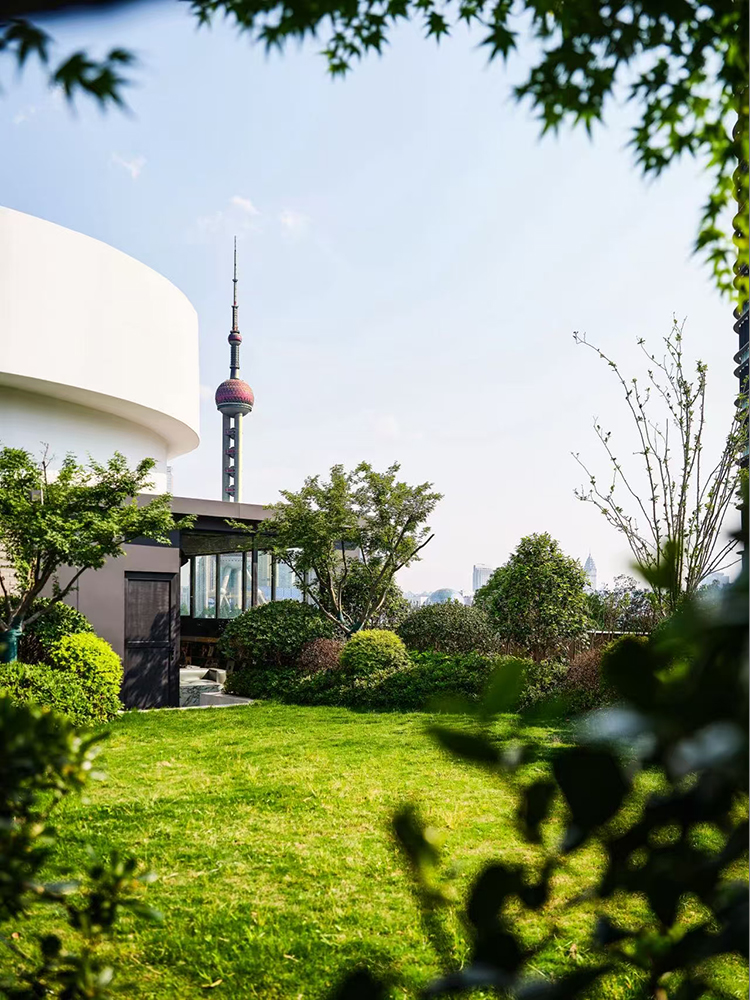
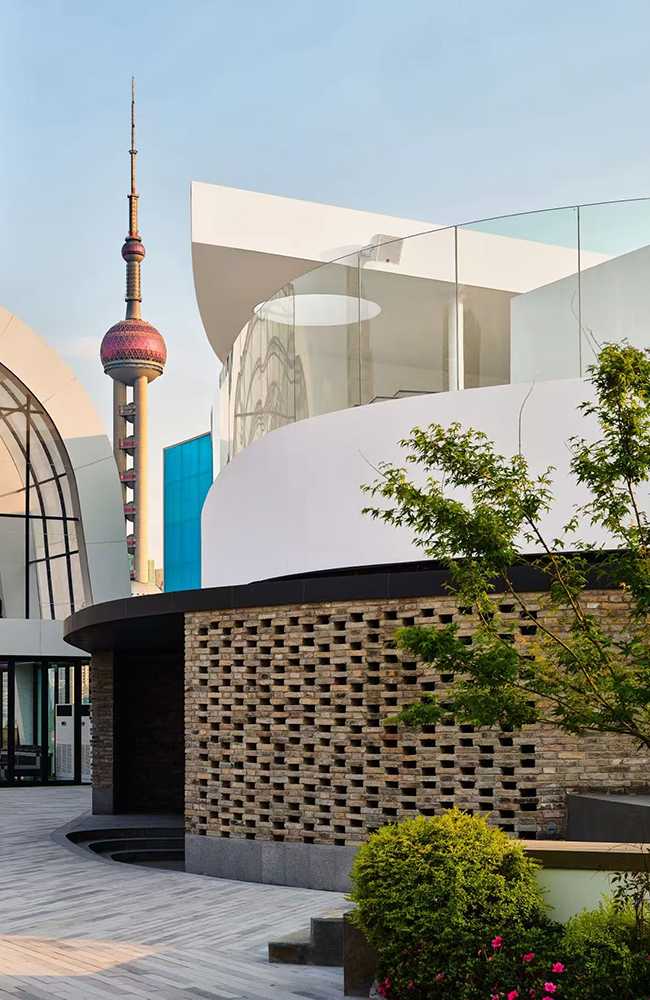
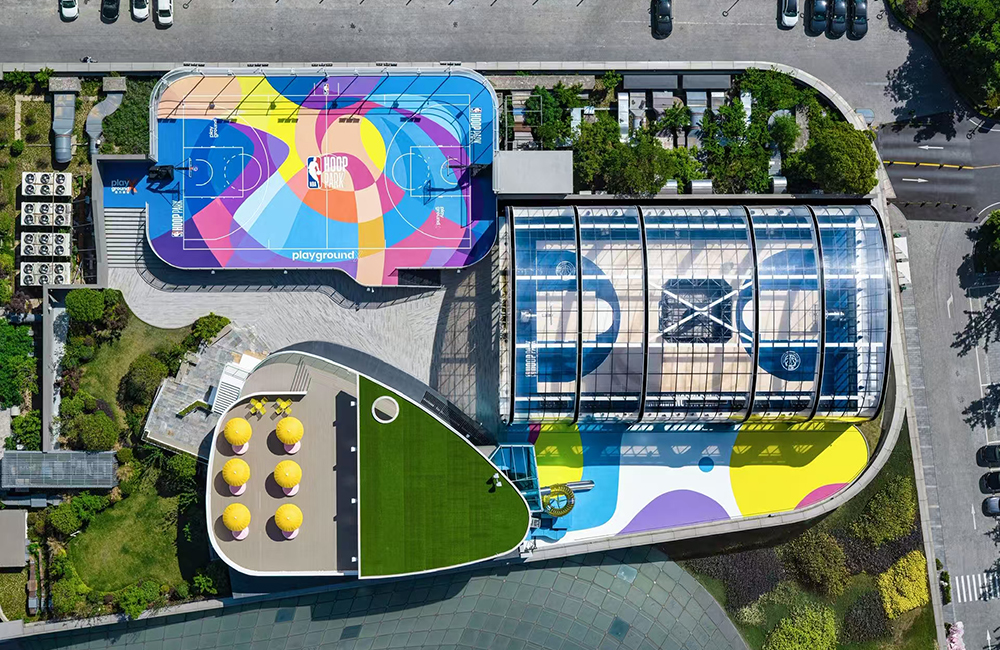
This multifunctional site combines a basketball court, café, citywalk view point, and green space—forming a multifunctional space with rich developmental potential, much like an "X" that symbolizes openness and infinite possibilities.
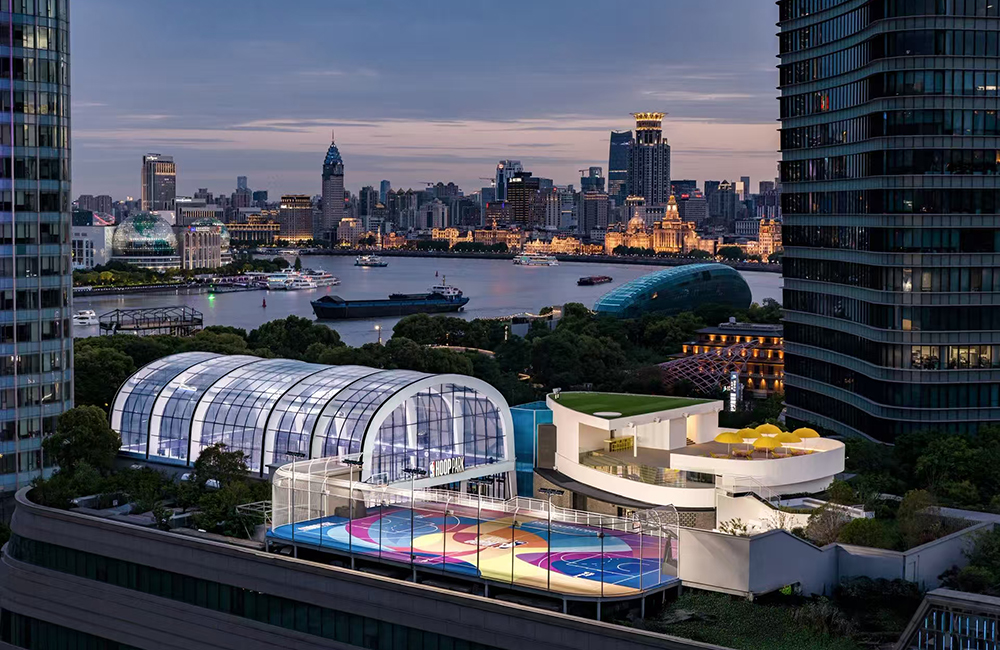
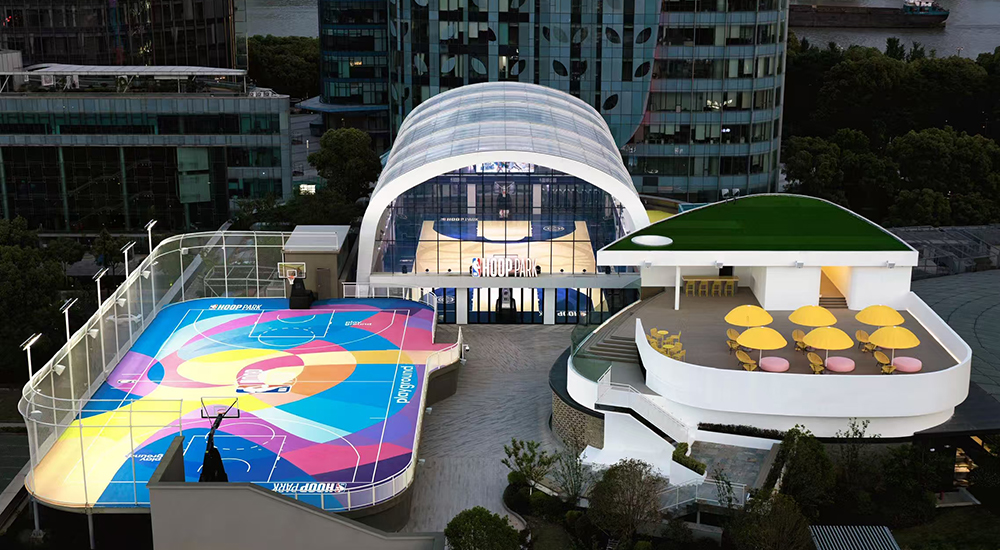
Playground X's architectural complex contains one outdoor and one indoor basketball court, as well as the X Pavillion, which serves as the venue's vibrant hub.
Through the dialogue between solid, unadorned brick walls and light, floating white masses,
Playground X expresses an architecture full of vitality and clarity. X Pavilion employs nesting techniques, varied heights, and contrasting materials to craft a simple yet vintage-inspired volume—the Players Lounge.
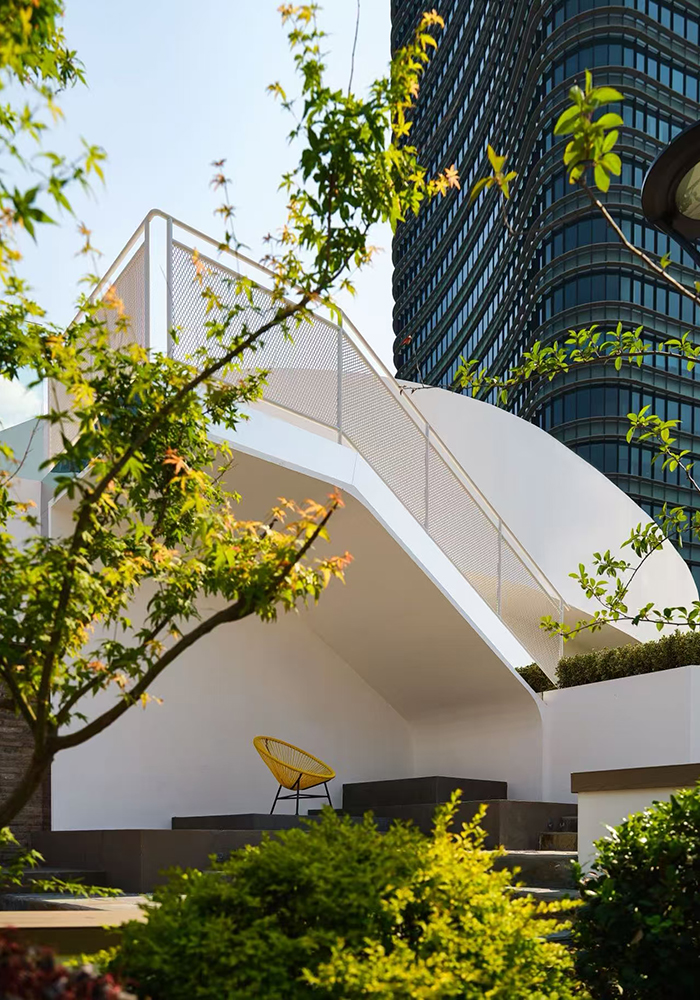
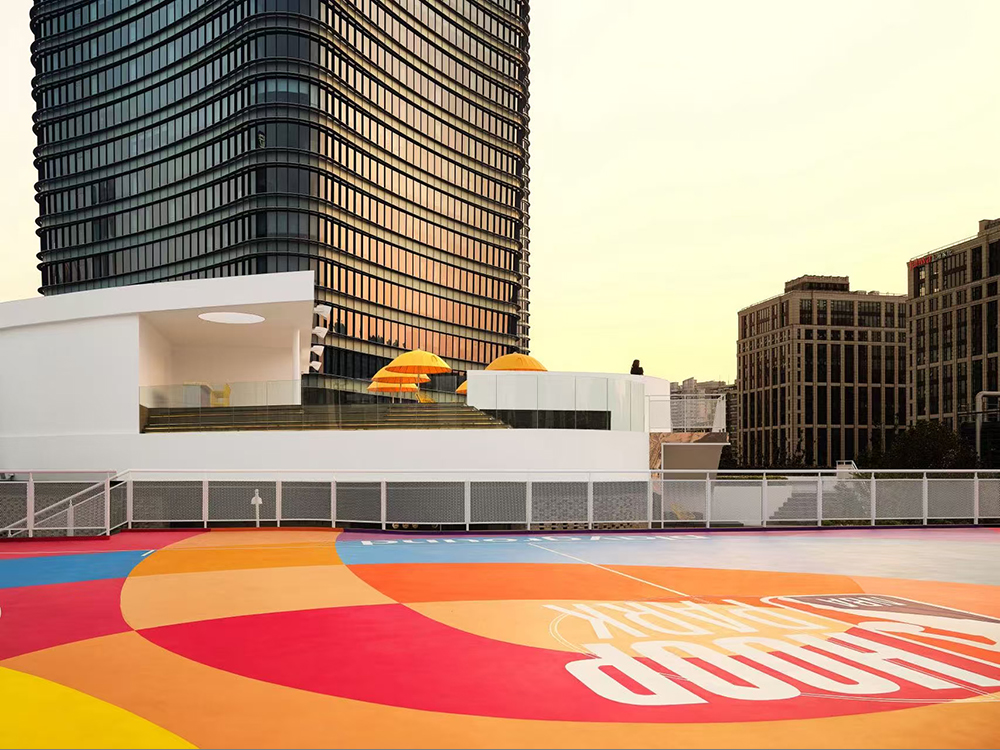
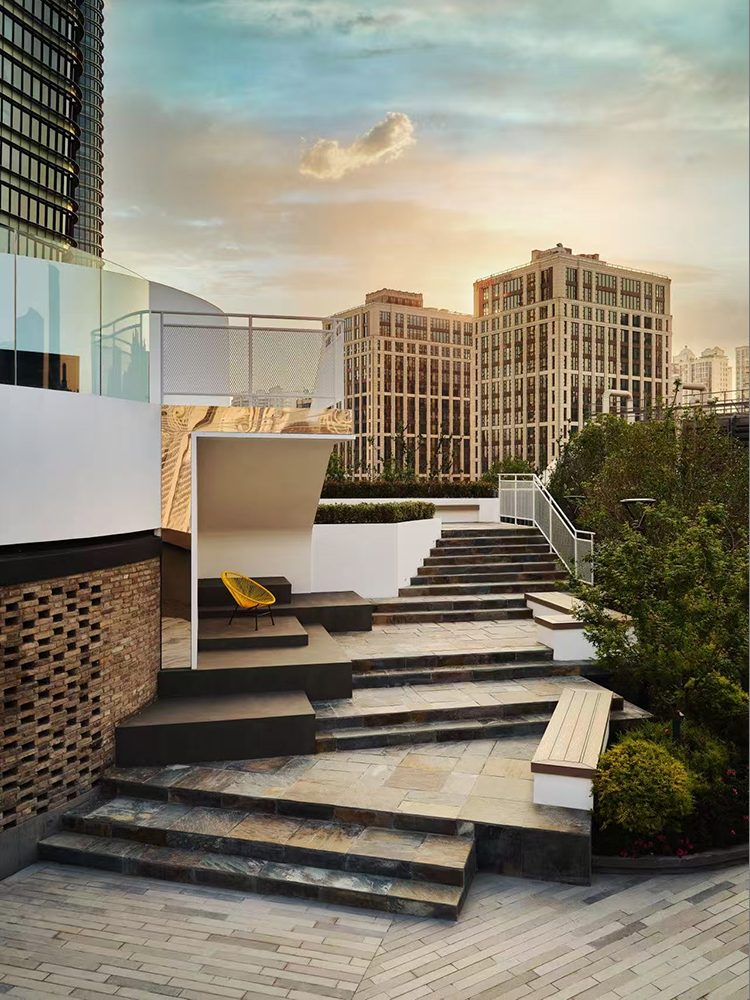
Utilizing three-dimensional deconstruction, rough-textured gray bricks form a layered, porous structure that allows for both equipment ventilation and a breathable, flowing spatial experience.
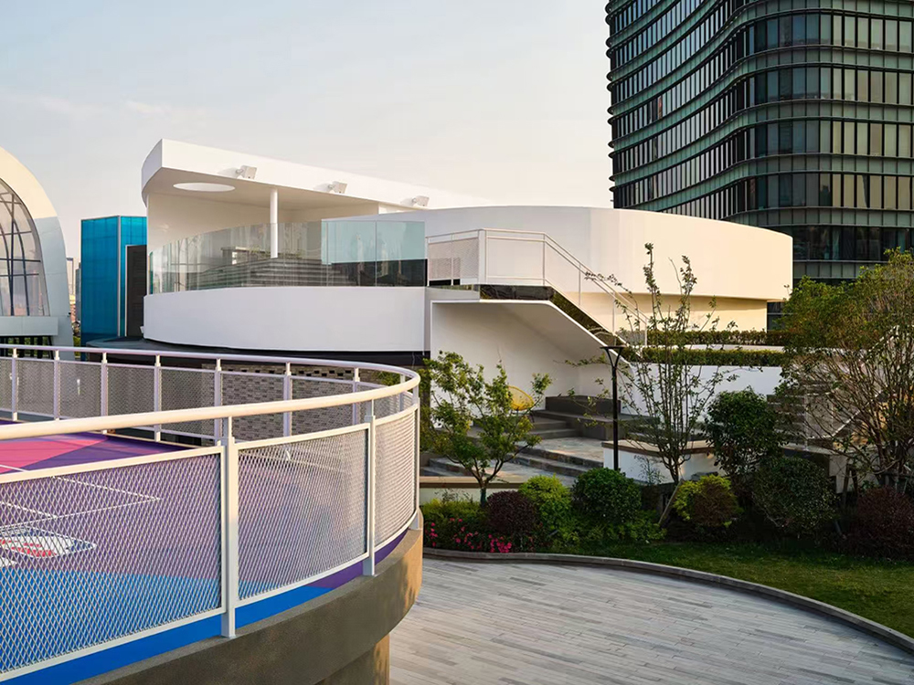
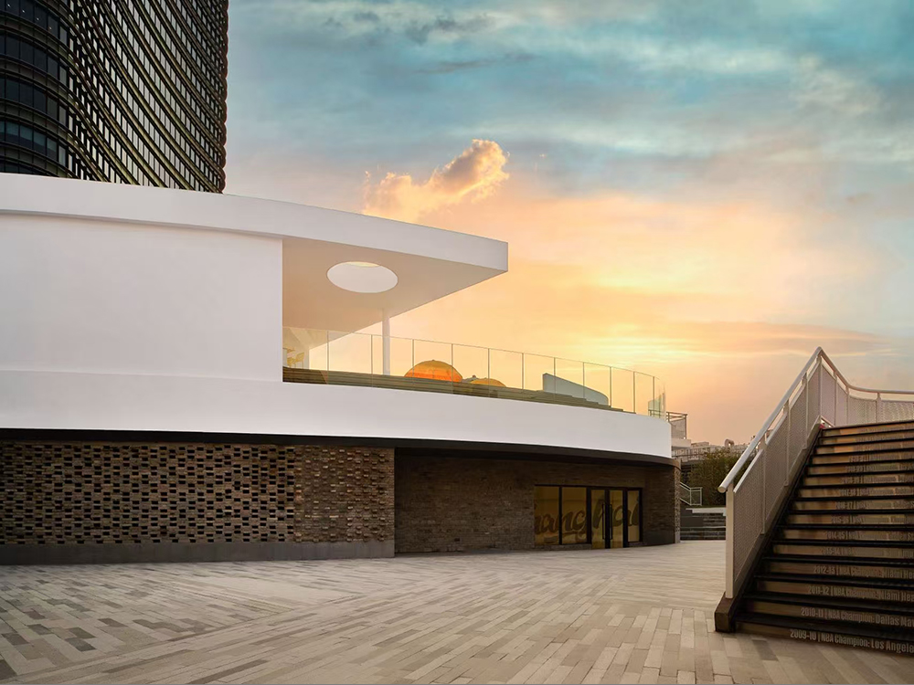
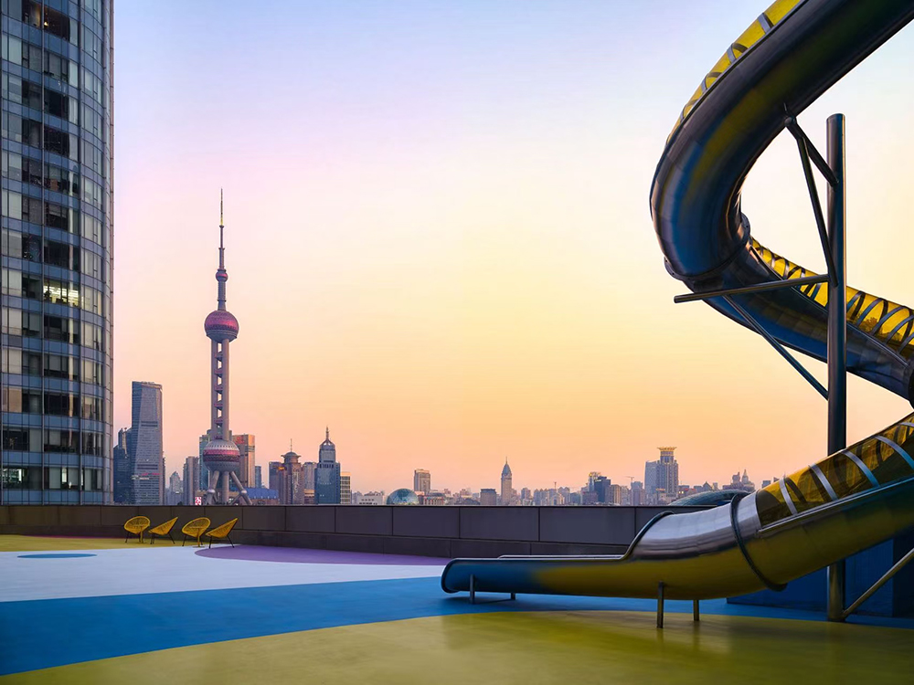
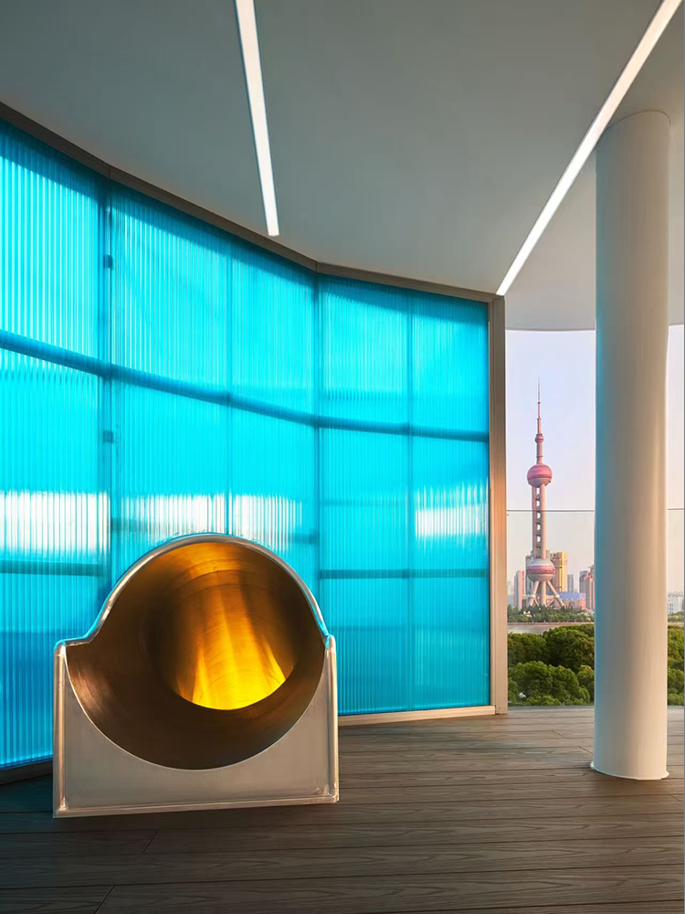
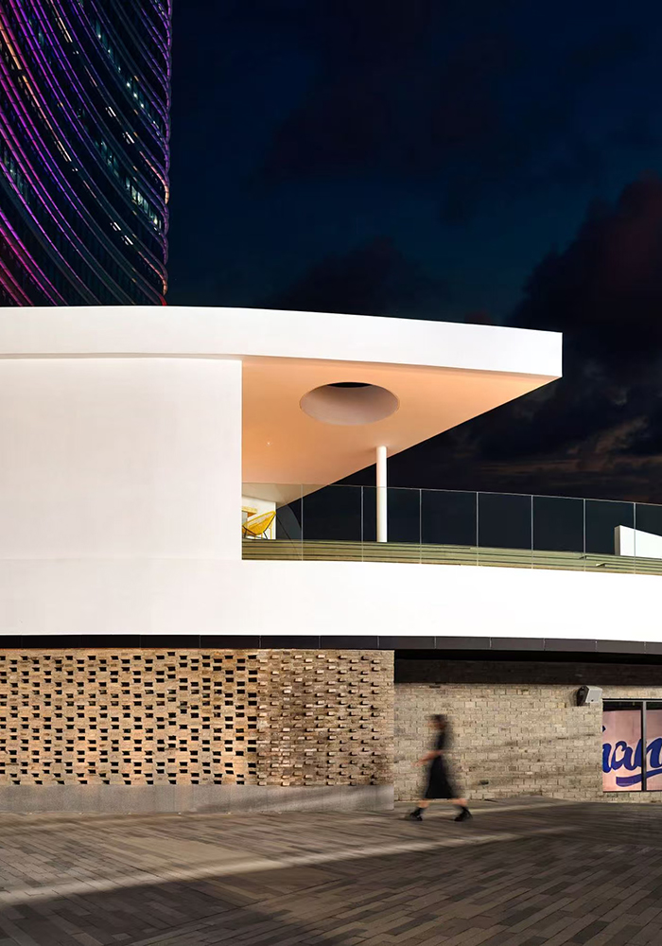
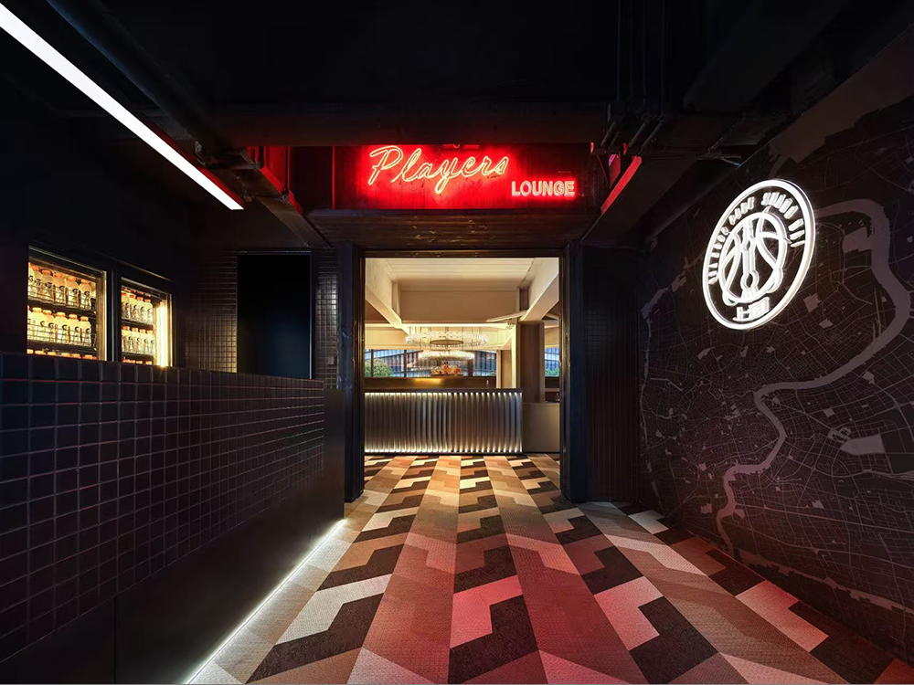
Inspired by a “Retro Hipster” aesthetic, the Players Lounge on the first floor combines vibrant colors, open spatial design, aluminum furniture, neon lights, and colorful booths to evoke the nostalgic charm of classic American diner culture.
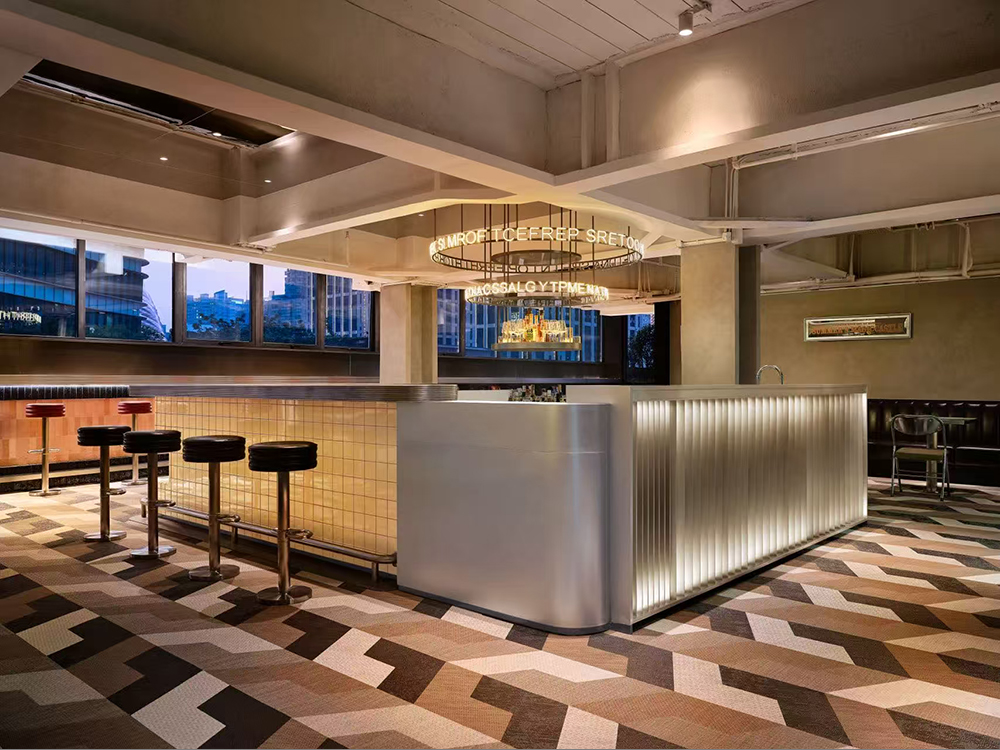
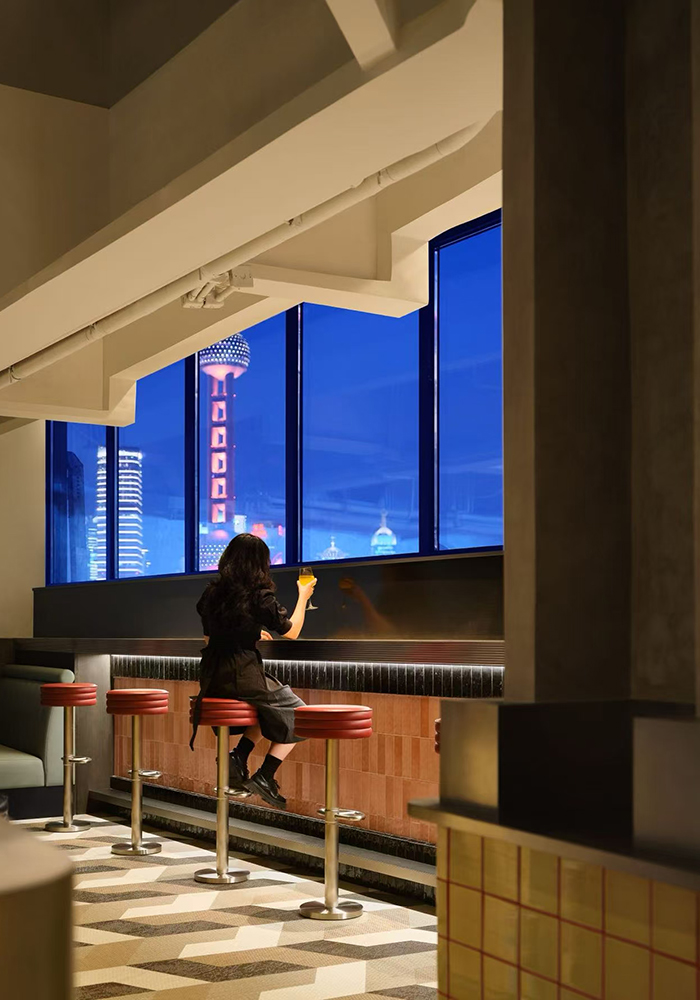
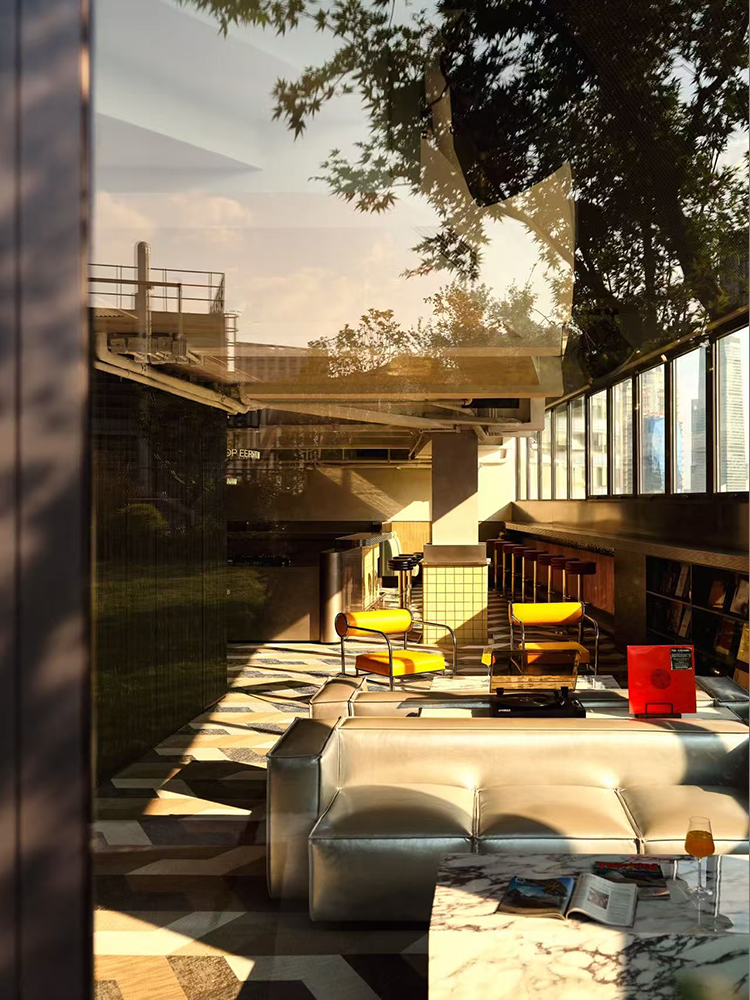
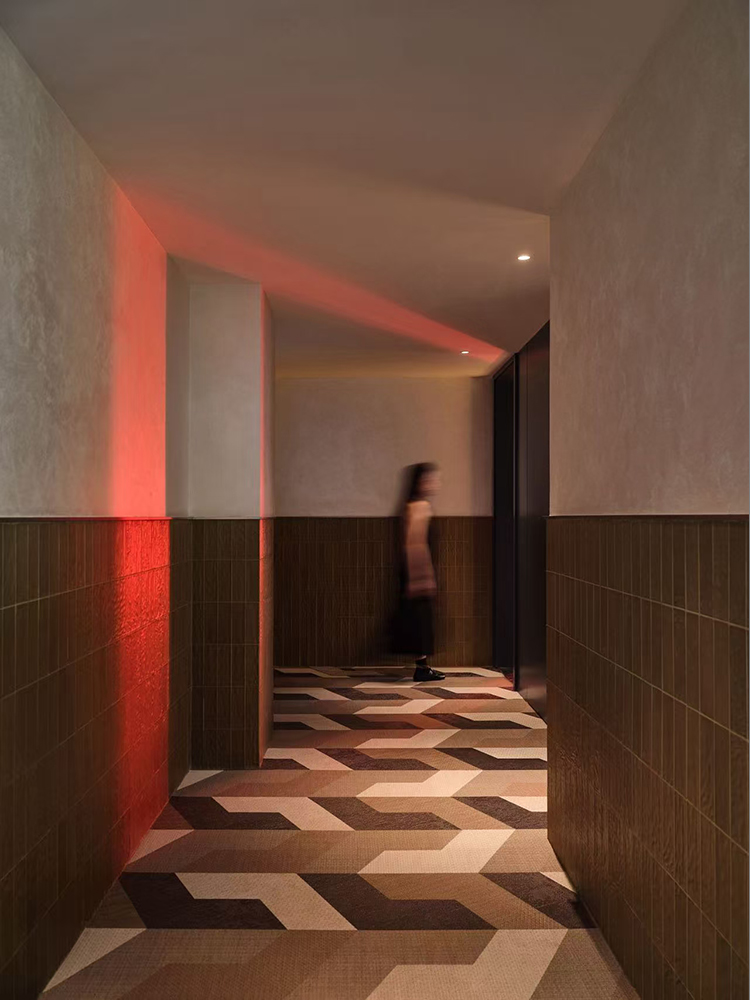
Playground X strives to be a public space that blends diverse functions with design aesthetics, fostering connections between people and inspiring endless possibilities.
