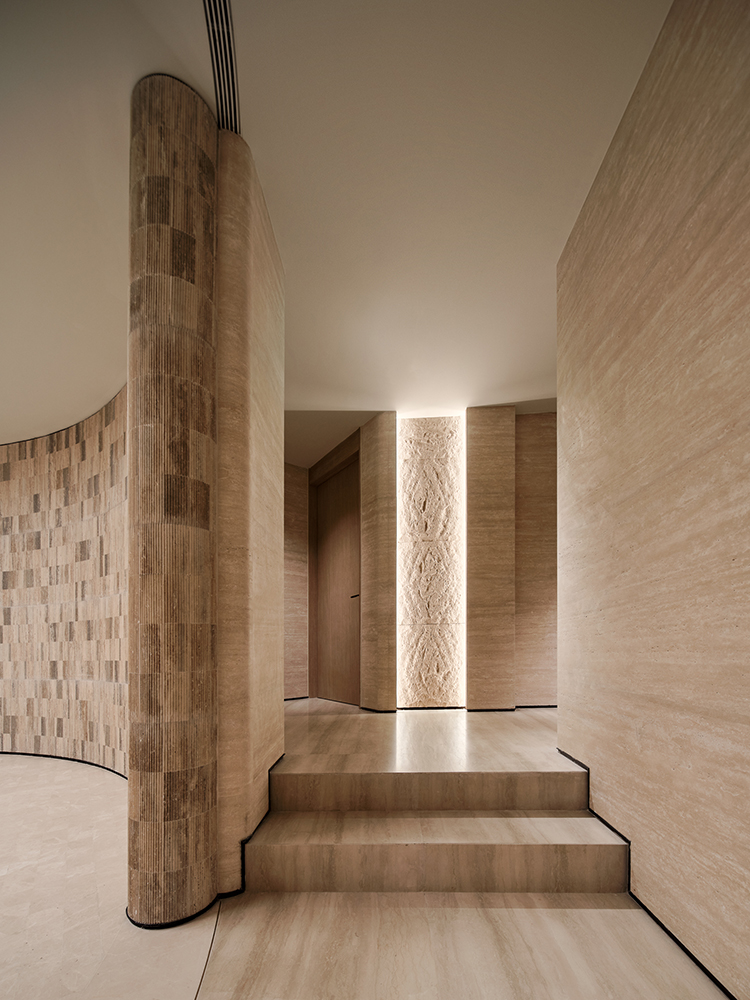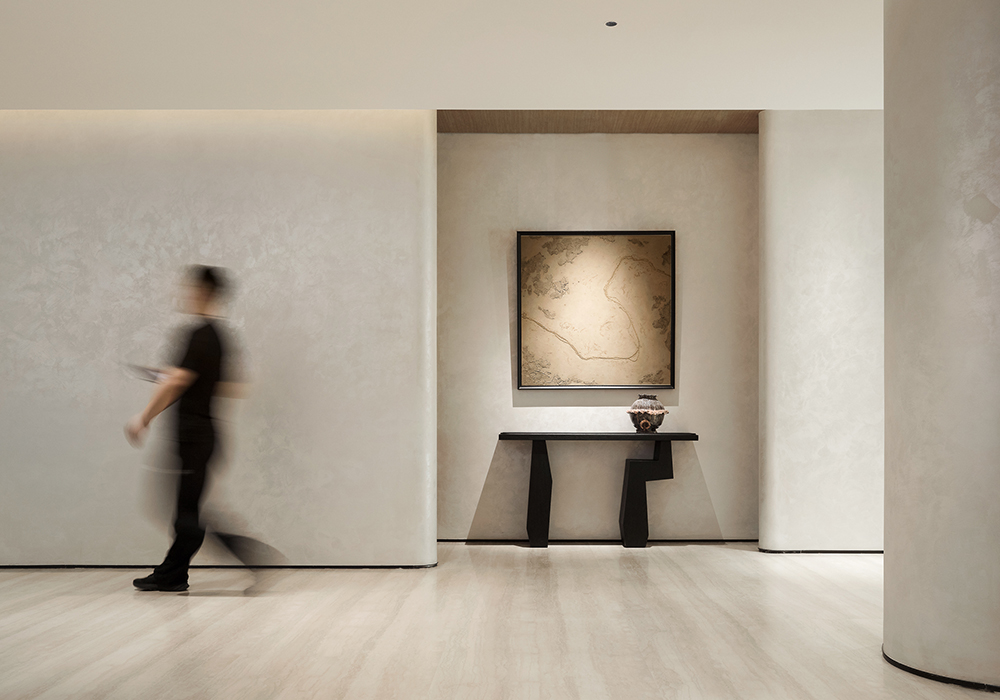
INFO
Based on the concept of a “Garden Villa”, StudioMH transforms Riverville into an elegant contemporary retreat — a lush, design-forward sanctuary for socializing, relaxing and embracing slow living, while nurturing a warm, communal atmosphere where people can savour moments together.
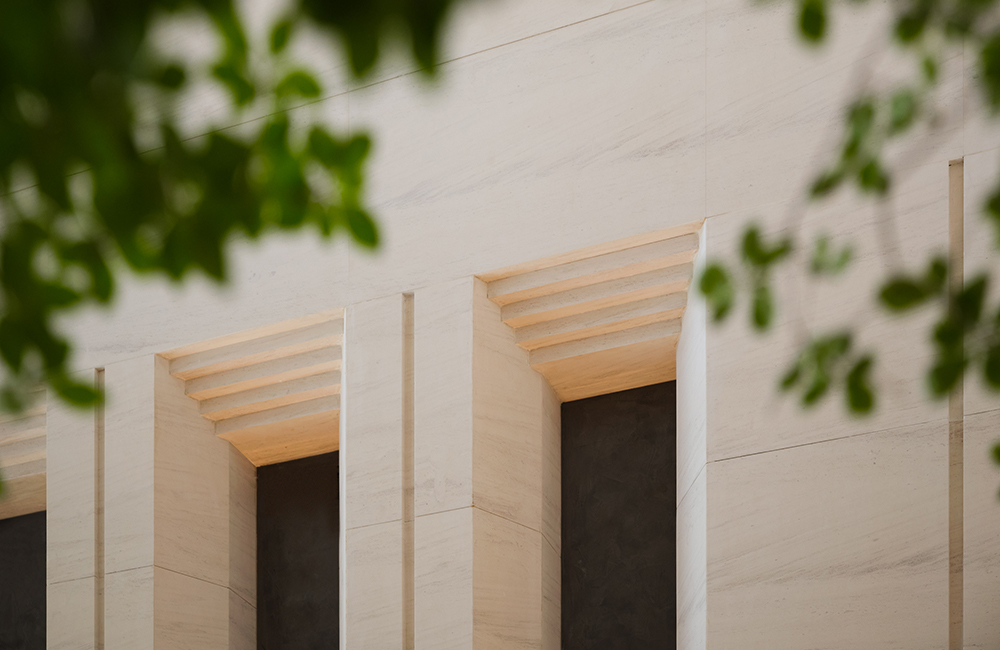
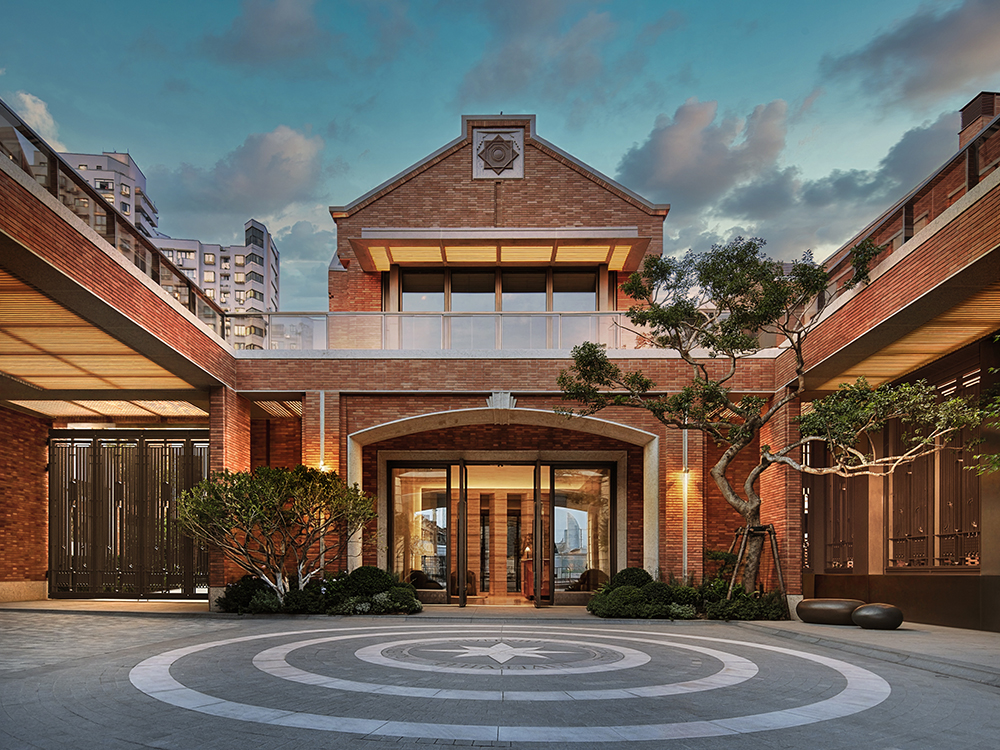
The ideal residence is no longer limited to refined décor and aesthetic flair - the inheritance of cultural and spiritual values is a much more valuable presence.
StudioMH embraces a continuous “collage” philosophy — fusing diverse materials, textures and spatial vibes, then threading them into every moments to craft a layered, enduring living environment with a sense of rhythm and connection.
The innovative red brick façade is one of Riverville's signature design symbols. The deconstruction of the traditional Shanghai architectural style in modern terms signifies the respect for cultural heritage and a high level of aesthetic gesture.
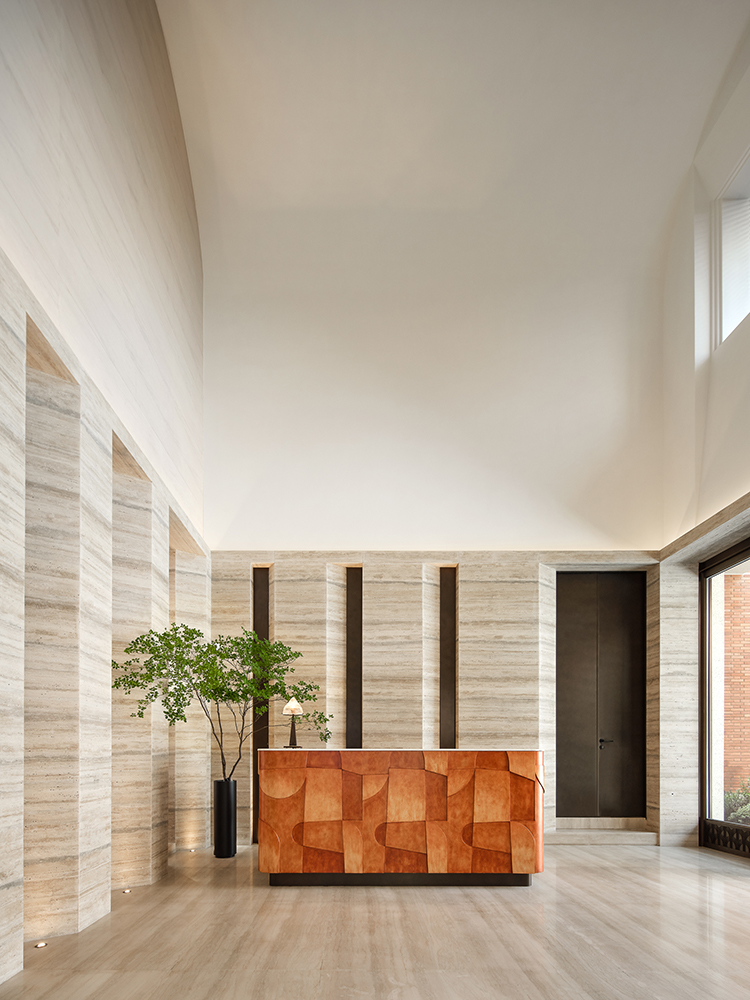
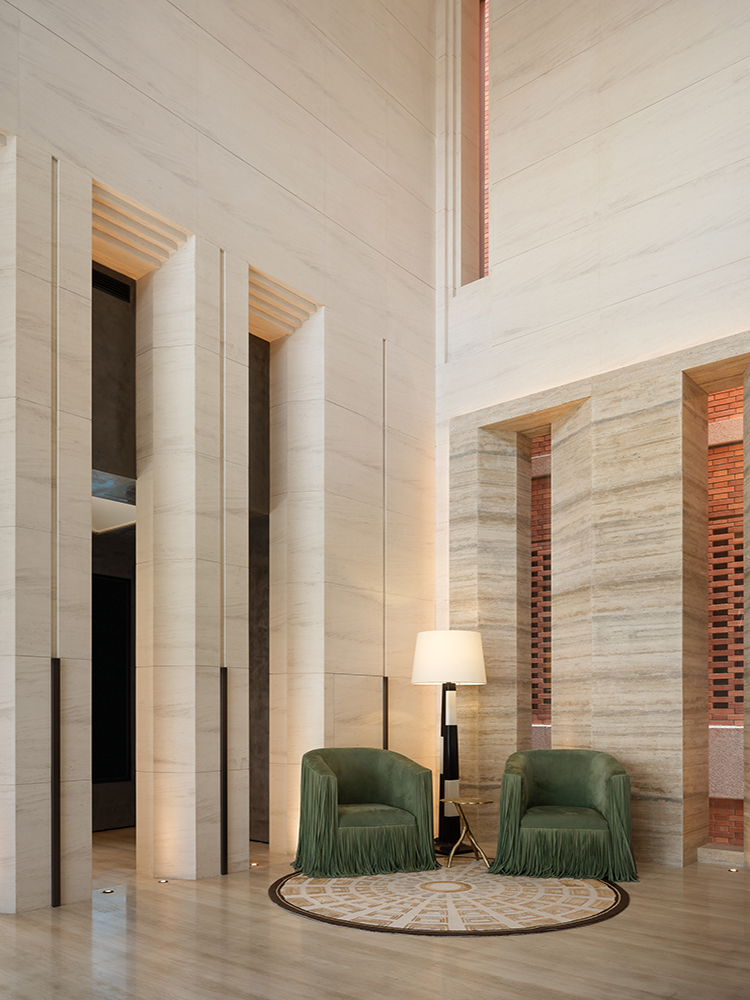
The 1F lobby functions as reception, exhibition, and transition space. Layered Scapa stacking and small block detailing enrich the walls, while natural stone adds a calm, luxurious atmosphere.
The lively colors of the reception and leisure sofas reflect the red brick hollowed-out wall outside, bringing a comfortable artistic atmosphere to the space.
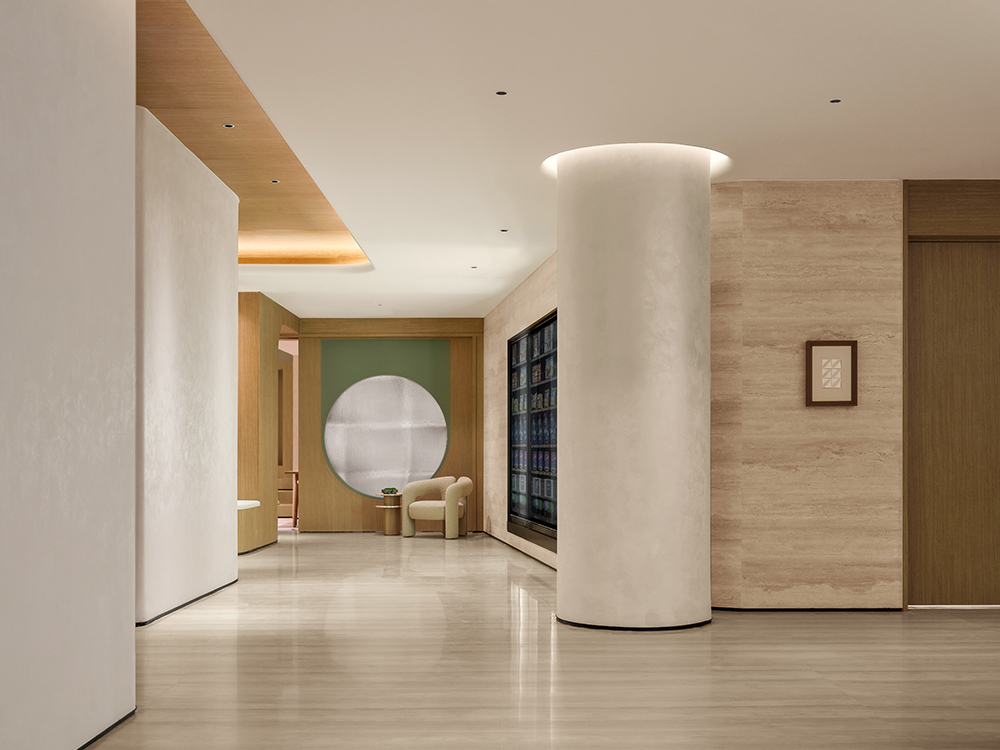
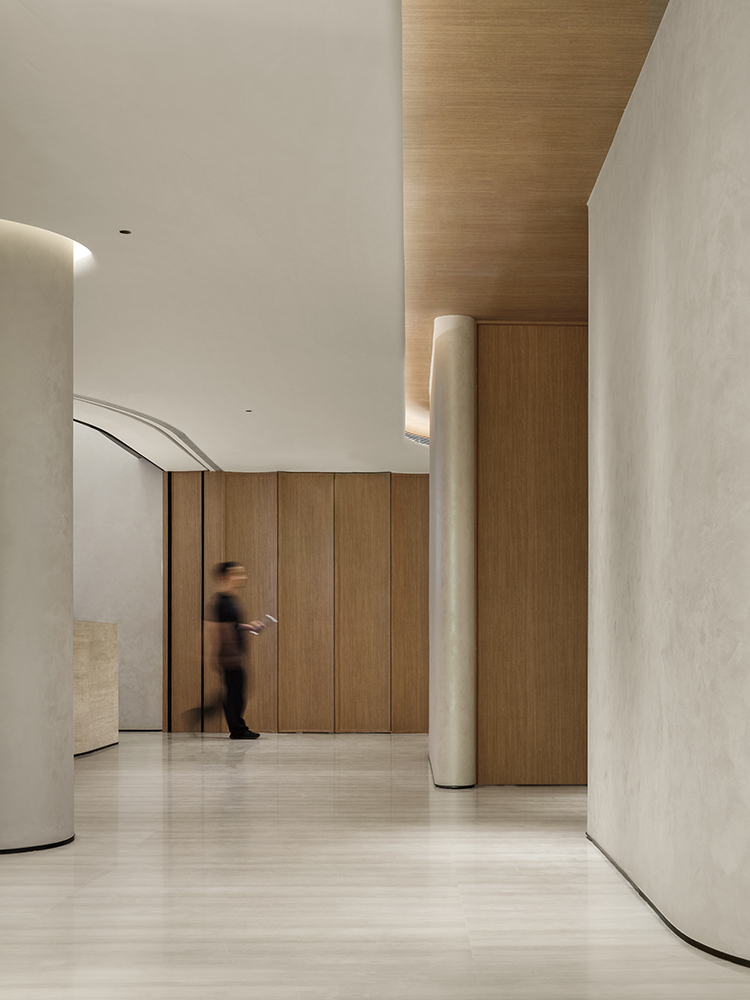
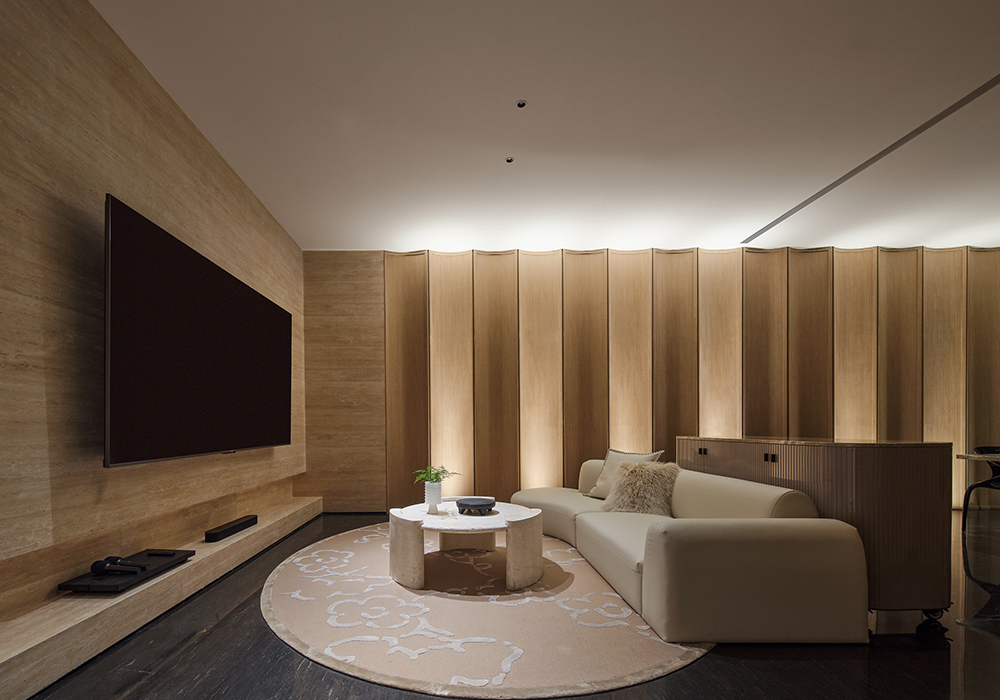
Returning to the core functionality of the clubhouse, StudioMH organizes the space around key themes—physical and mental healing, socializing and entertaining, parent-child interaction, and embracing nature—planning dynamic and static zones with flexible circulation to support varied uses.
As the soul hub of the space, StudioMH completes the design concept’s full circle in the main area — intersecting with nature to create a peaceful oasis amid the bustling city.
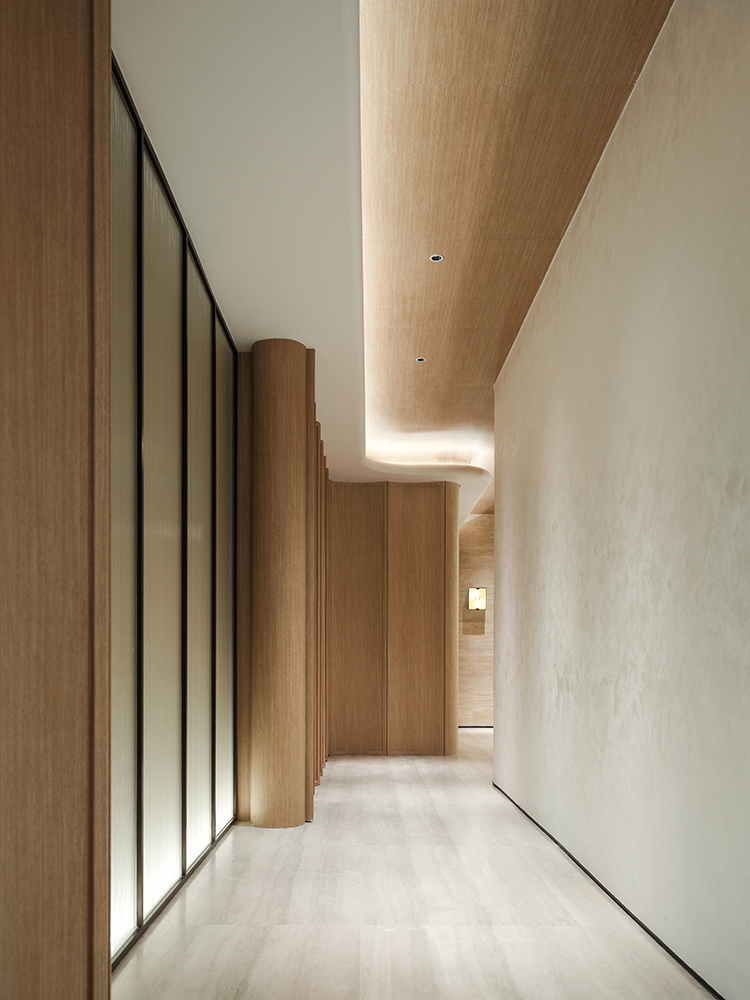
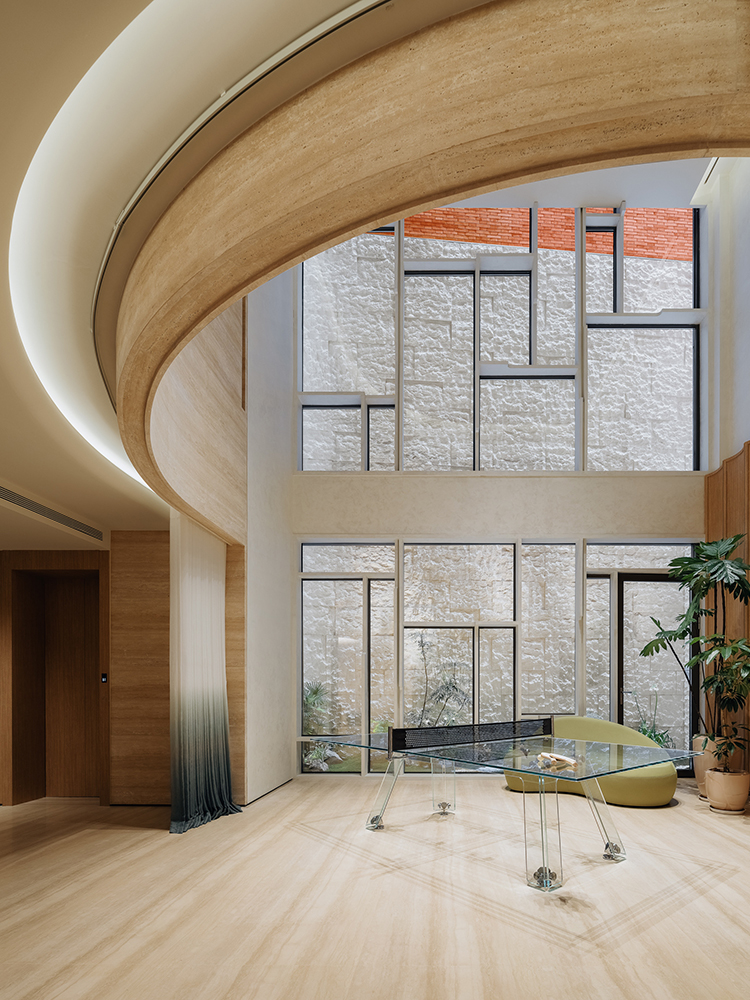
Spanning two floors (B1F–B2F), the courtyard features large floor-to-ceiling windows in a modern Art Deco style. It retains decorative lines and repeating geometric patterns, allowing natural light to flow seamlessly inside and effectively softening the enclosed feel of the ground floor space.
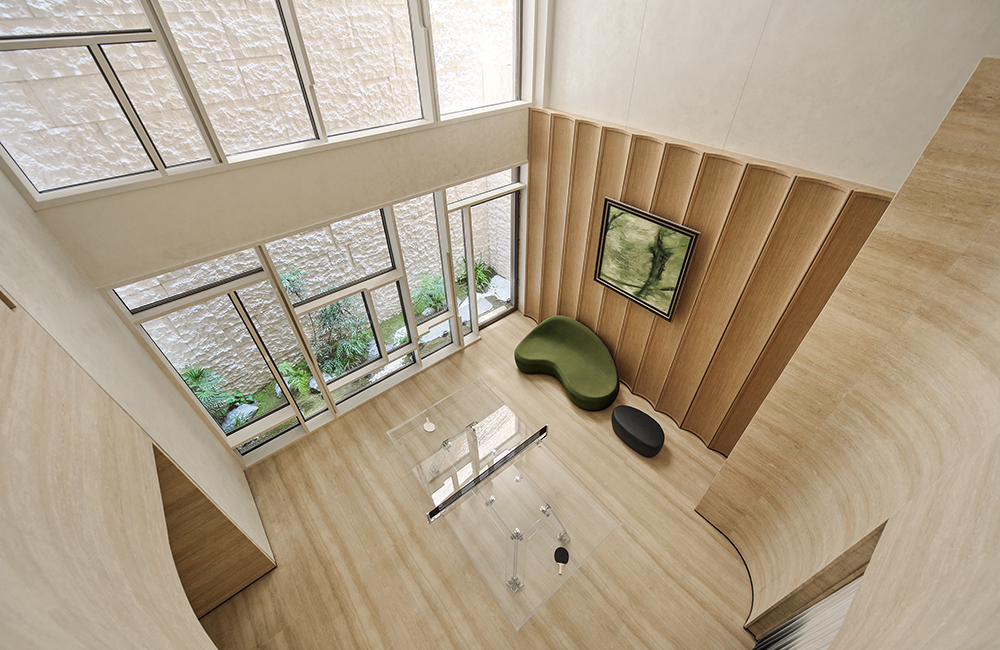
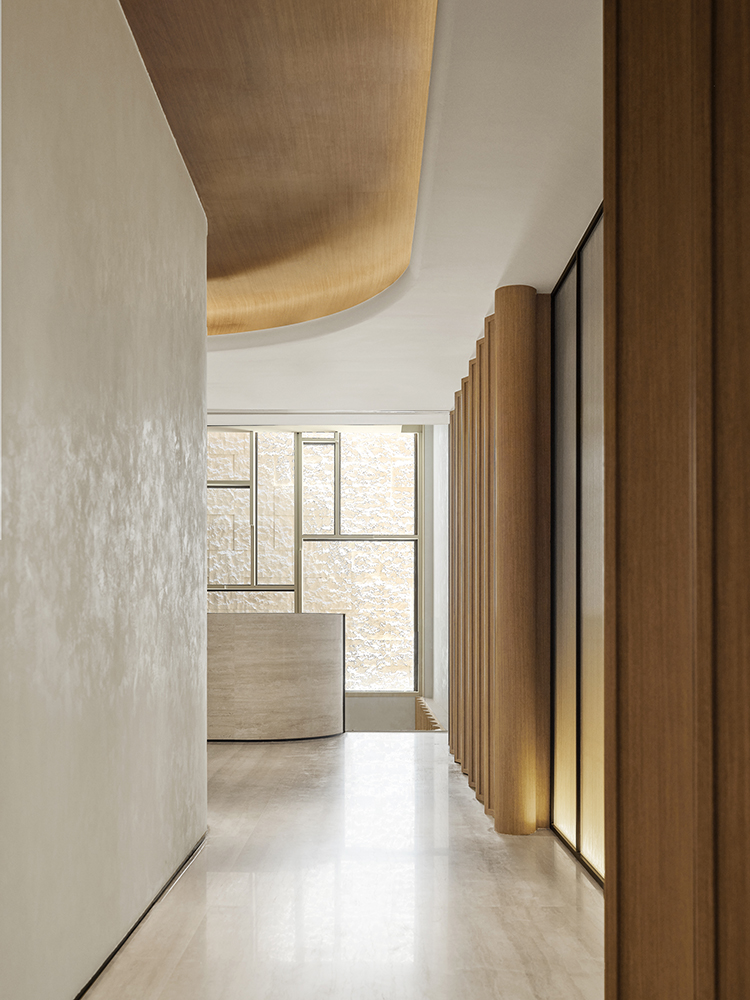
B1F and B2F are functionally zoned — one serene, one vibrant — ensuring that both residents and guests can naturally find their own rhythm within the space.
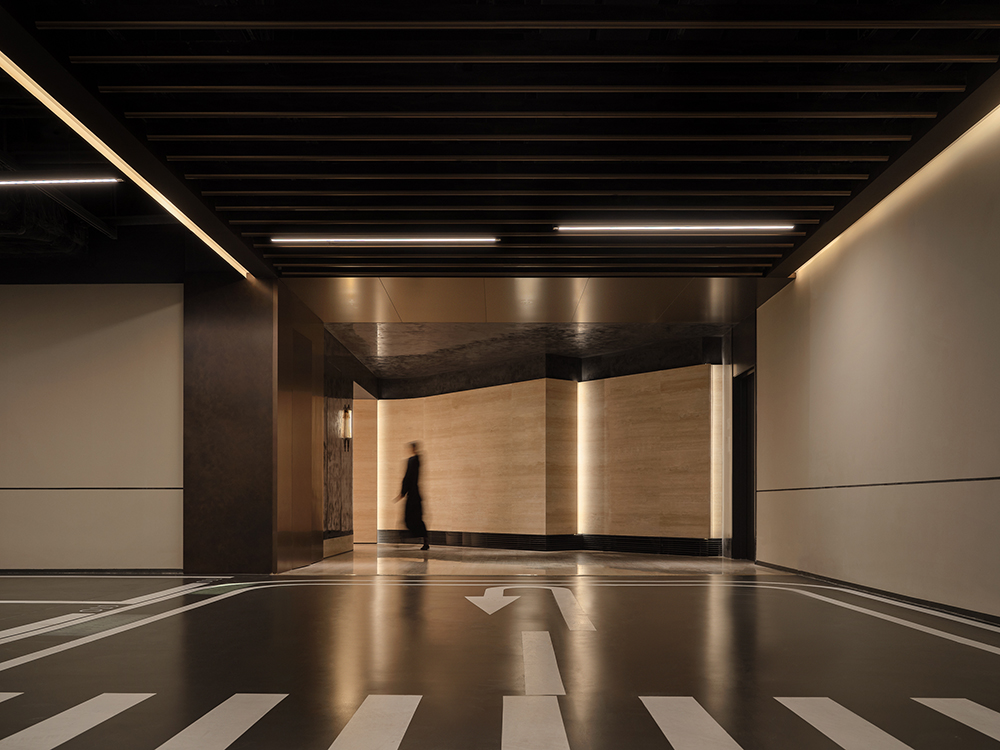
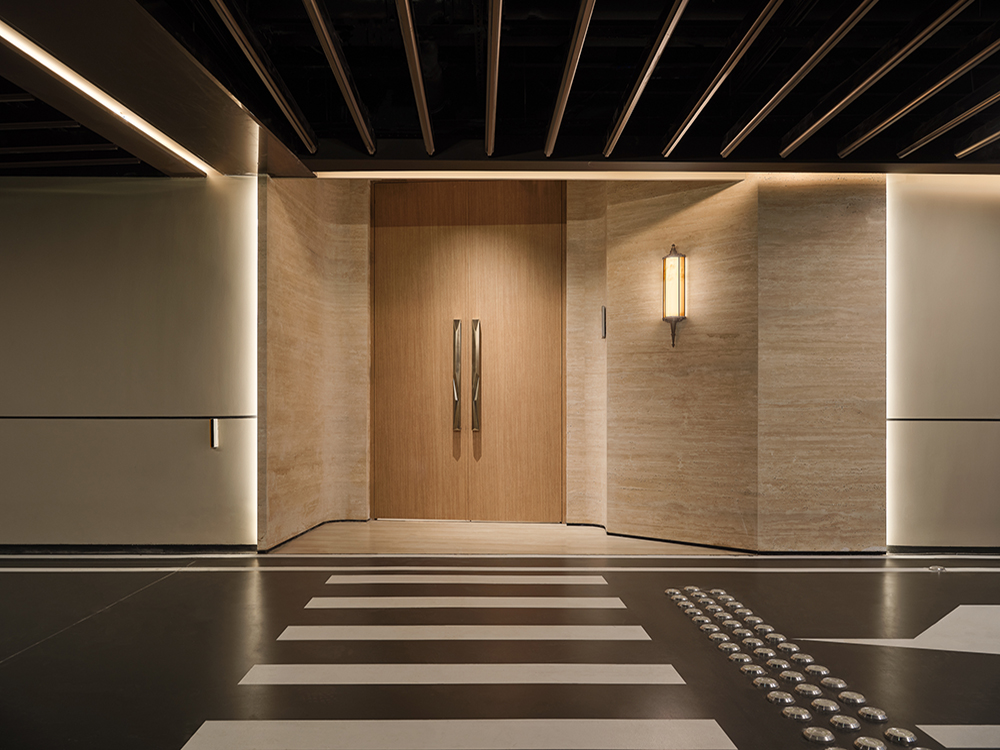
StudioMH blends wood and soft beige tones throughout the interiors and corridor to create a calm, connected atmosphere. Gentle curves — especially the signature archways used in the showroom, gallery, and clubhouse — establish Riverville’s distinctive visual language.
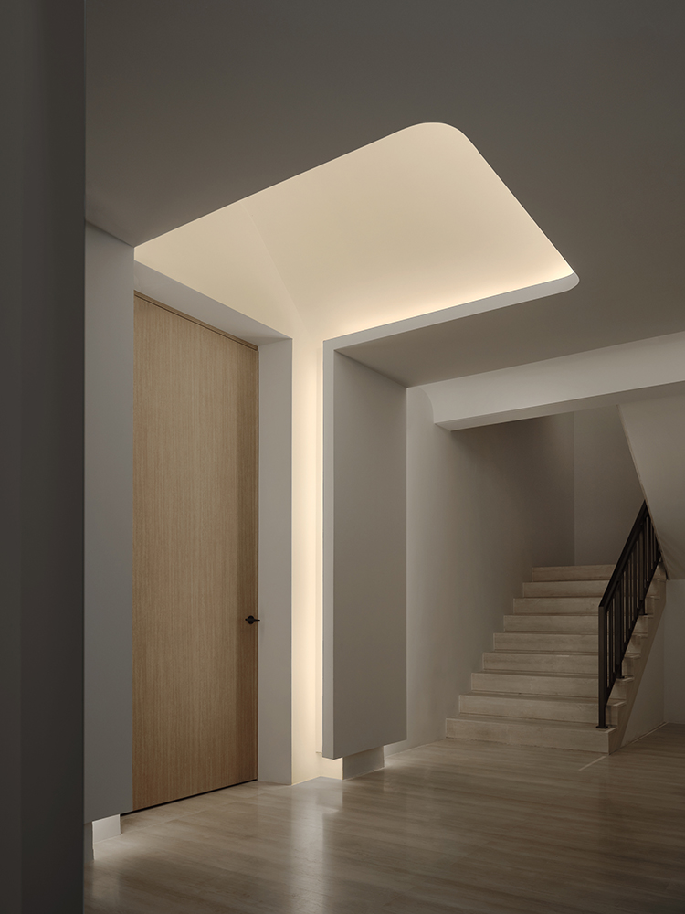
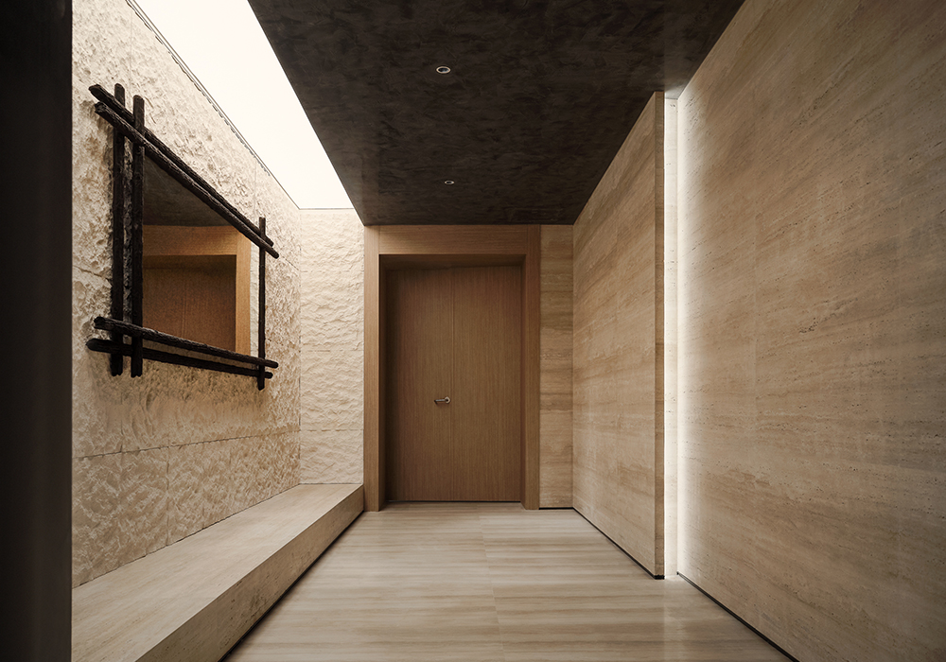
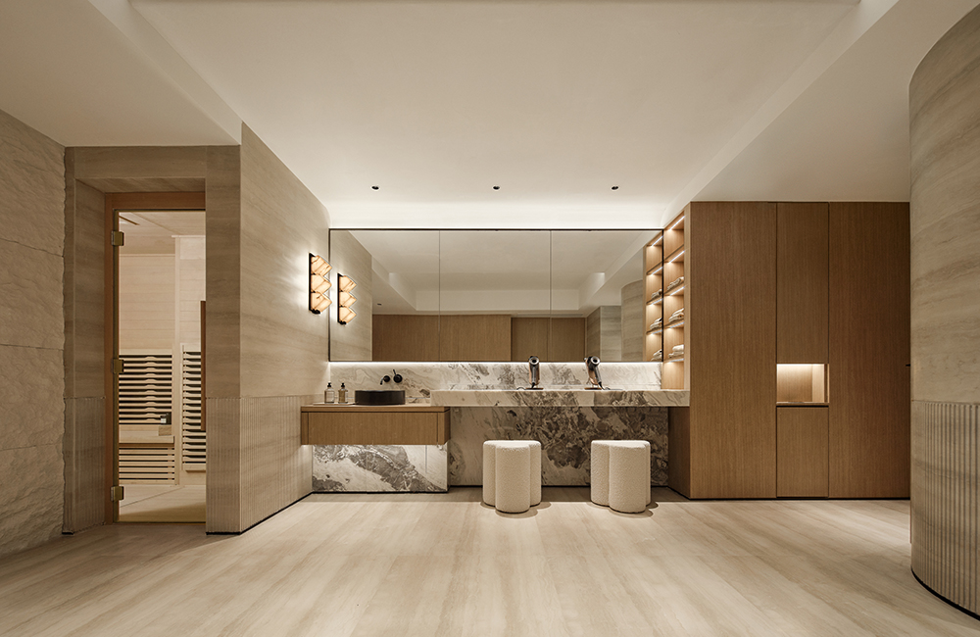
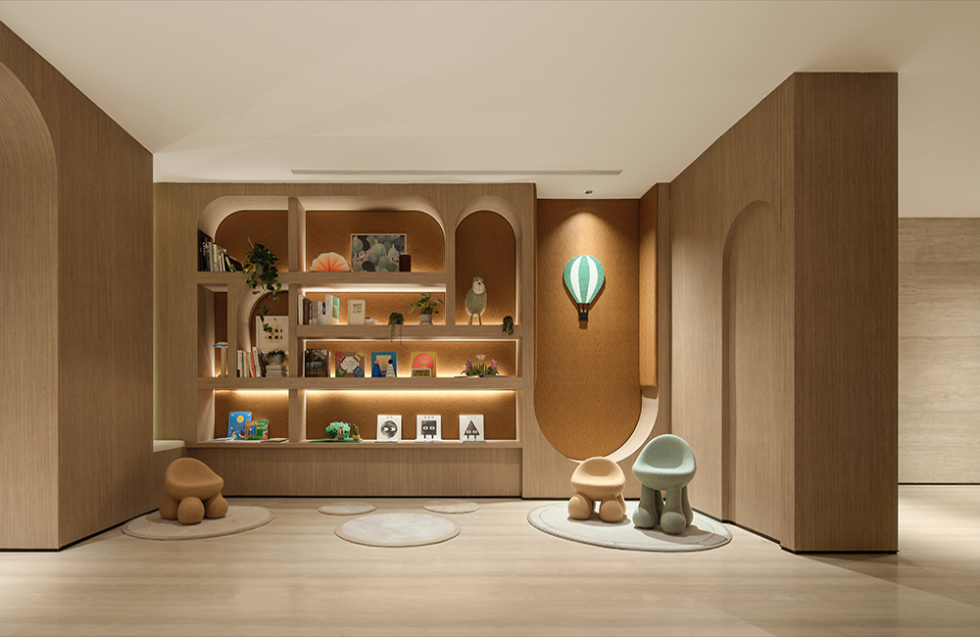
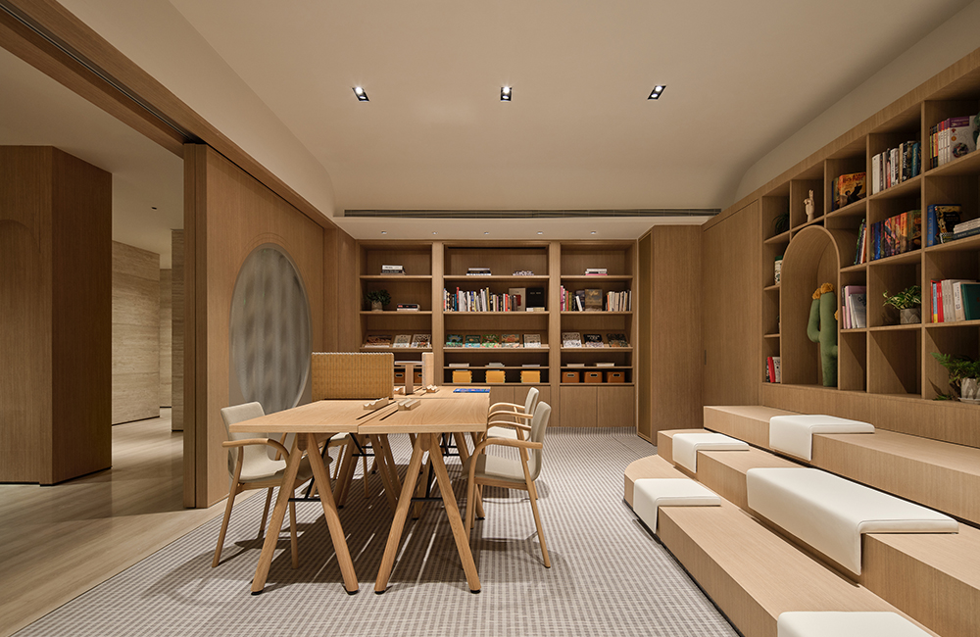
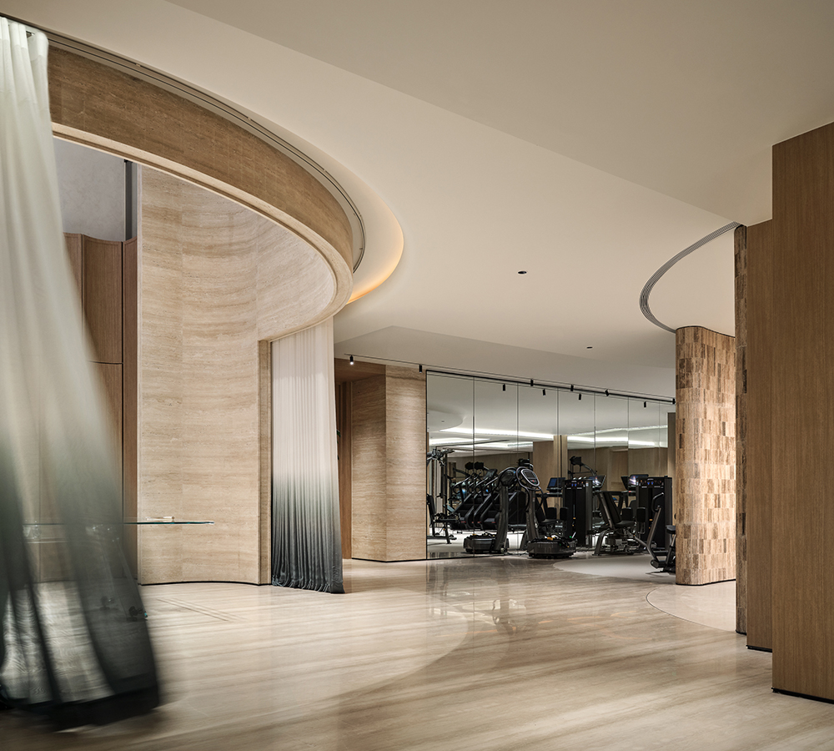
The atrium courtyard links the double-height space and is framed by a limestone façade, evoking a pure, back-to-nature ambience. Soft columns of light fall over the seating below, creating a tranquil, almost meditative atmosphere — like resting under a linden tree.
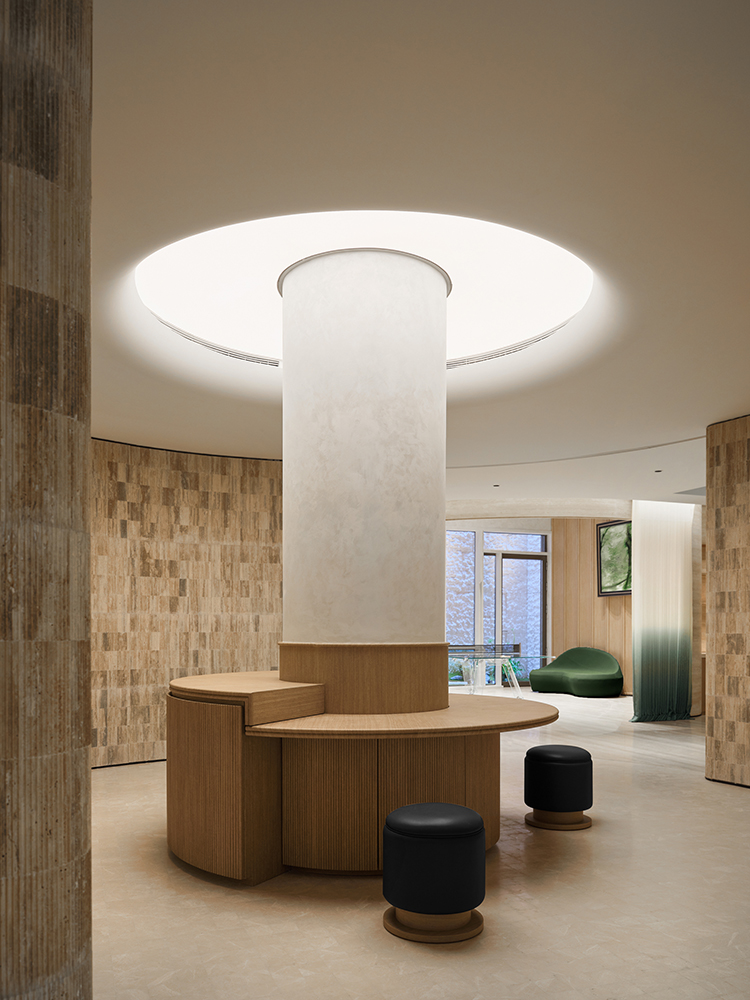
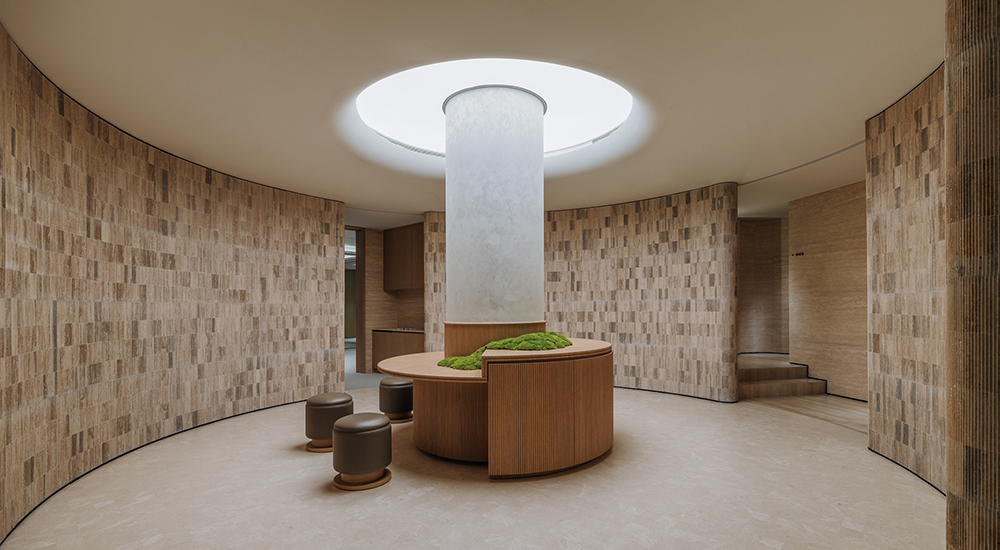
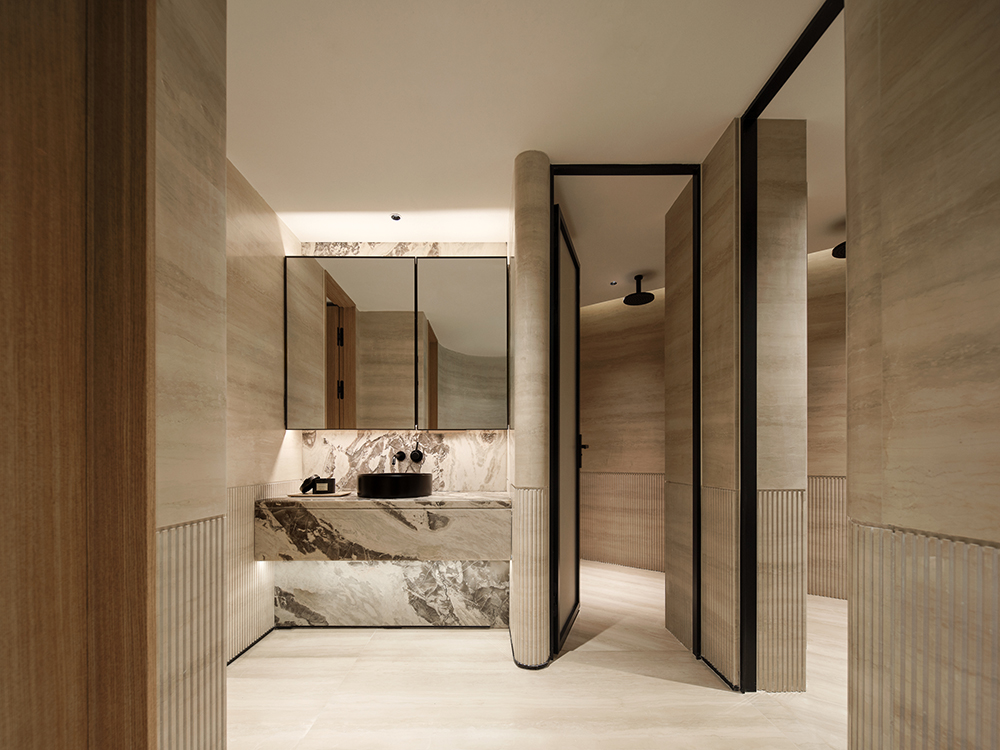
studioMH has always been committed to interpreting the infinite possibilities of “home”. Through the details of ideal life, we want to render a kind of poetic dwelling, so that every posture of life can find its own rhythm here.
